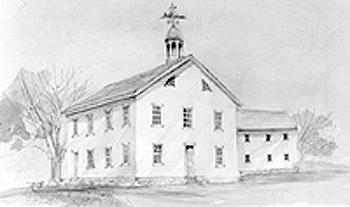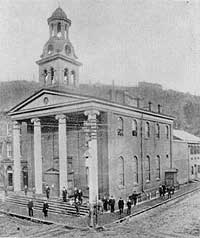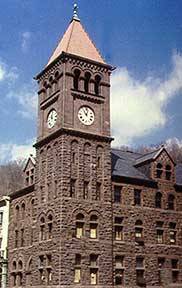


One of the most imposing and important structures in Mauch Chunk in 1843 was the Lehigh Coal and Navigation Company's "Old Store" located on the Northeast corner of Susquehanna Street and Broadway. To ensure the selection of Mauch Chunk as the county seat, the directors of the LC&N Company had agreed to donate this thirty-six-year old property as a birthday gift to the newly born county. During the summer months of 1843, contractors employed by the building committee in charge of the county buildings repaired, refurbished and transformed the "Old Store" into Carbon County's first Courthouse. The first floor housed the county row offices, the courtroom was located on the second floor; a skylight hung over the juror's deliberating area. Above the roof towered a cupola with a unique weather vane - a train of coal cars with a locomotive and engineer beneath a pick crossed with a shovel.
The first session of Court was held on Monday, December 18, 1843. After a struggling start, the buildings had a brief governmental life because neither was of fire proof construction. The courthouse and the jail behind it burned to the ground in a devastating fire which laid the entire business area of Mauch Chunk in ashes on the afternoon of July 15, 1849. Court records miraculously survived the blaze.

Although work began shortly after the fire on the construction of a new jail and "Row Office" building, the Commissioners seemed reluctant to build a new courthouse. Successive grand juries and Judge Eldred prodded them to act, reminding them that the thriving economy and increasing county population required the new facility. Early in January of 1850, the Commissioners approved a plan drawn by John Root, an architect. It provided for a brick building, Greek revival in design, with forty five foot frontage on Broadway and sixty foot frontage on Susquehanna Street. The front of the building would be two columns made of brick covered with a cement resembling stone. The building would be two stories - the ground floor to be used as a courtroom, the upper story to be divided into jury rooms. The entrance to the jury rooms was to be placed in the rear of the building. Separate buildings to house the commissioner's offices, and "Row" offices and jail would be erected behind the courthouse.
On February 7, 1850, the county awarded Blay & Root the contract for building the new courthouse and county office building. Work began immediately and completion was scheduled for the summer months. A shortage of bricks, however, slowed the project. It was not until November of 1850 that the tin roof was installed.
On Monday, December 30, 1850, Judge Eldred convened court for the first time in Courthouse II. Although still in an unfinished state and the plaster in the ceiling damp, the building was a welcome relief for the court and counsel who had endured the cramped quarters in the public school. The most famous trials in Carbon County history, "The Molly Maguire Trials" took place in this courthouse in 1876 through 1878.
By 1890, the county's population had grown to 38,264 and the economy was booming. Court activity increased, and Courthouse II's facilities became inadequate to meet the expanding caseload. There were constant complaints about the overcrowded courtroom. Noise from passing horse and carriages and railroad cars interrupted court proceedings. Insufficient space to file the civil, criminal, deed and estate records made conditions in the prothonotary's office chaotic. In 1889, a grand jury recommended that a new courthouse be built where the previous two had stood, but nothing happened. In March of 1893, when court business and paperwork in Courthouse II and the adjoining buildings had created gridlock, the Commissioners voted to build a new courthouse on the same locations as the previous ones and selected L.S. Jacoby of Allentown as the architect.
On March 29, 1893, Judge Dreher conducted the last proceedings in Courthouse II. Demolition of Courthouse II and the adjoining building began and within five weeks the legal and social center of the county for almost half a century fell to the blows of the contractor's pick axes and sledge hammers.

In 1892, the County Commissioners received fourteen bids for its construction. The lowest was $81,250 from Herman Riebe and the highest was $97,575.75 from Hromen Brothers Brick Mfg., of South Bethlehem, Pennsylvania. The Commissioners selected Riebe who razed the old courthouse and began construction of Courthouse III on April 27, 1893.
Mauch Chunk citizens watched in awe as the justice center gradually emerged. Designed by L.S. Jacoby of Allentown, the building suggested a medieval castle featuring a stately tower, vaulted ceiling, turrets and ornate fireplaces. Its Romanesque revival exterior was constructed from sandstone quarried at Rockport in the northern part of Carbon County.
A four-sided clock adorned the belfry. French plate illuminated dials, seven feet long, surrounded by ornamental iron frame, provided the time of the day. A 2,122 pound bell, cast in 1844 at McShare's Bell Foundry of Baltimore, Maryland, was installed in the clock tower. Two forty-pound striking hammers tolled the bell.
The bell had three uses: it sounded the hours of the day; twelve peals announced the opening of court sessions; thirteen rings preceded a jury's verdict on a murder charge. It has not been used since the early 1940's.
A steam boiler ran the Sturdevant heating system. An air conditioning system, one of the first installed in Carbon County, was constructed in the courthouse basement. The huge unit drew cool air from a shady passage between the walls of the courthouse and the neighboring Mauch Chunk National Bank. The air was drawn into the building and circulated by a huge fan powered by a ponderous electric motor. Before it passed through a labyrinth of sheet metal ducts, the air was filtered and further chilled by a constant stream of water. (The system never worked well. It created problems, made some offices unbearably hot and, on occasion, drew noxious gas into the courthouse. In 1940, it was shut down by order of the County Commissioners.)
Inside, Minton tile imported from England graced its imposing hallways. The interior walls were covered with Adamant wall plaster, a finish which was brand new to Northeast Pennsylvania. A multicolor stained glass portrait of the Goddess of Justice looked down regally from the ceiling in the main courtroom. Ornate English oak wainscotting, finely cut and beautifully hued by a Lehighton wood making firm, lined the courtroom walls. Lighting was provided by gas burners, chandeliers and over 700 light bulbs. For purely decorative purposes, two oak fireplaces were built into the front corners of the courtroom. Above the judge's bench, an ornate wooden spindle peacock fan added to the stately ambience. Courthouse III was completed in May of 1894, its final costs totaling $125,000. County officials took possession of their respective offices on May 12, 1894.